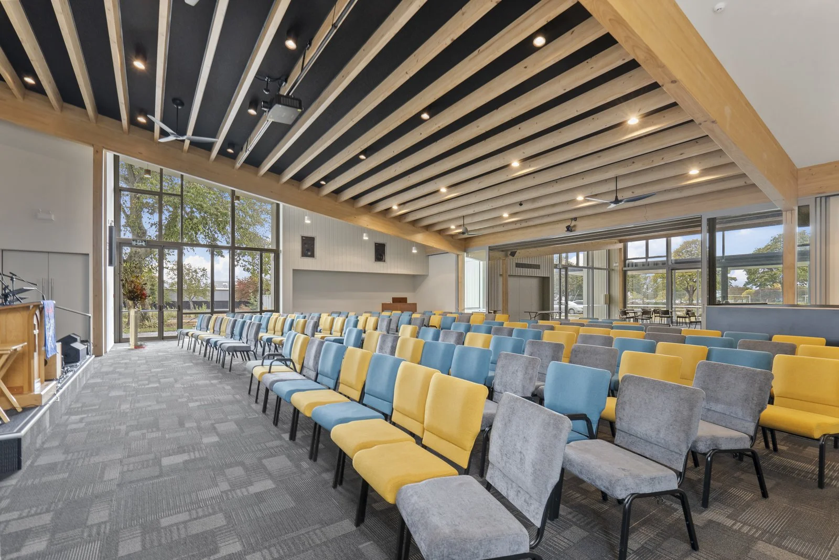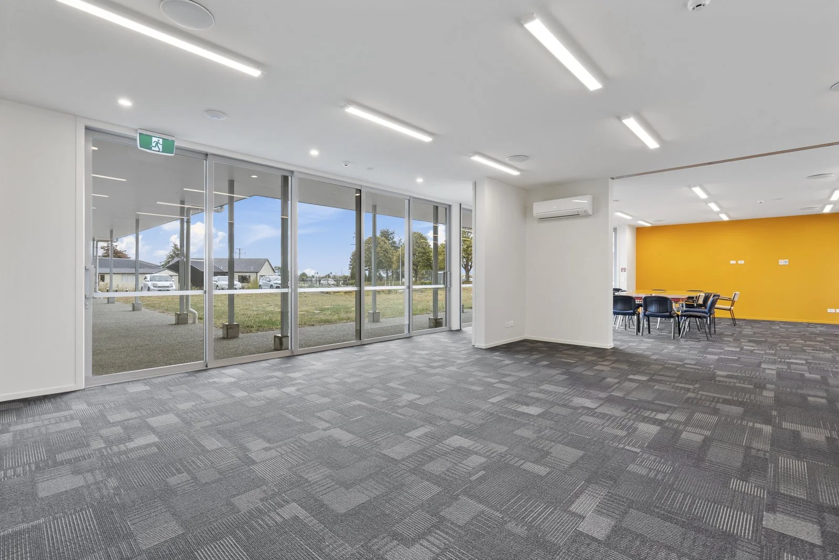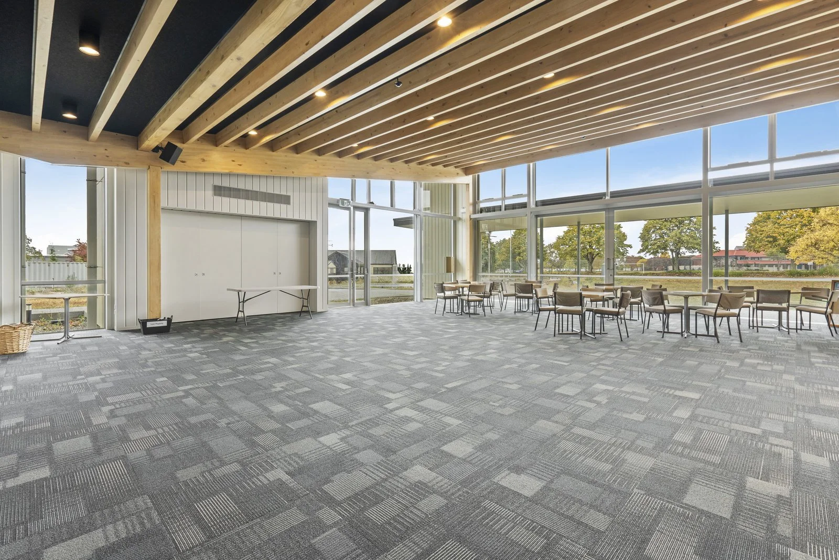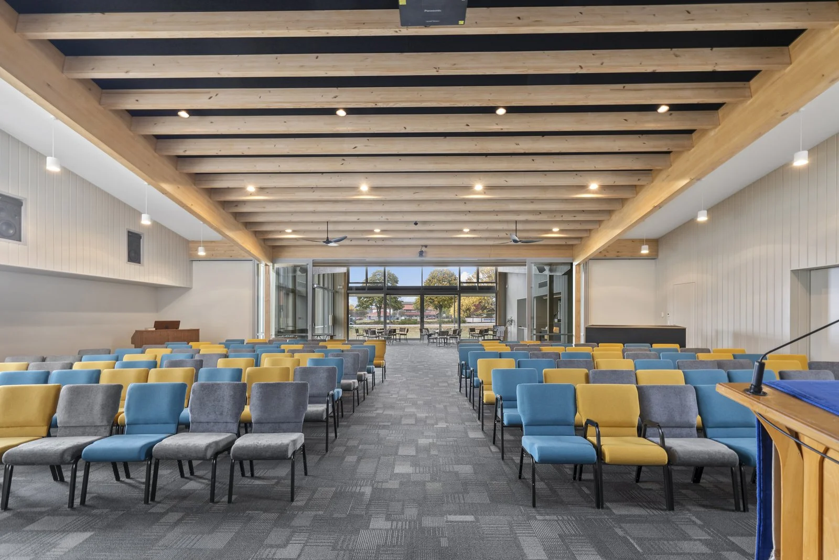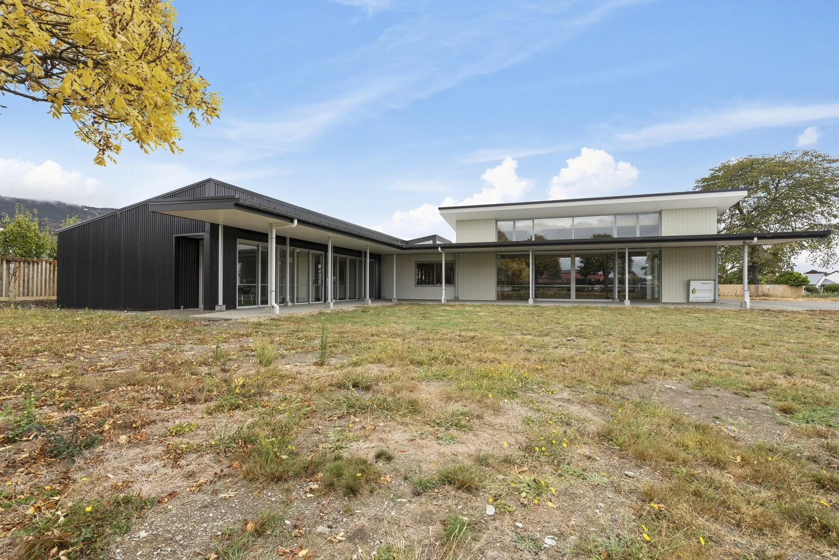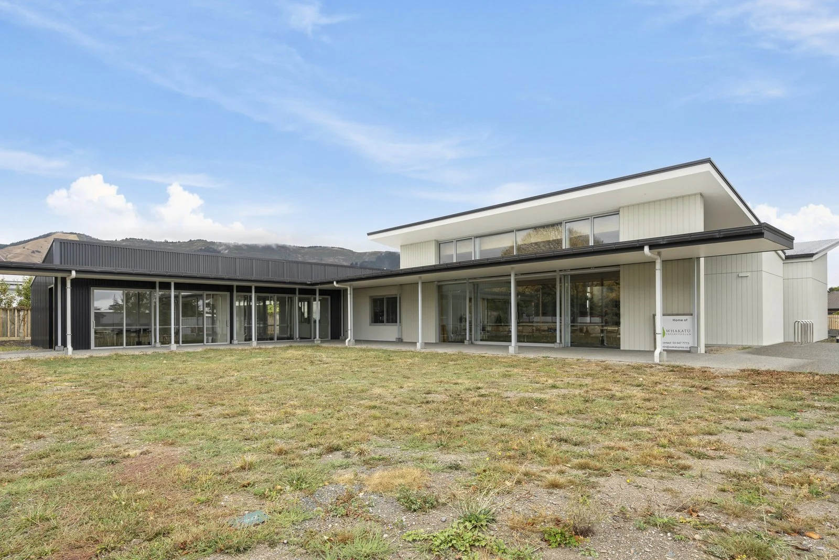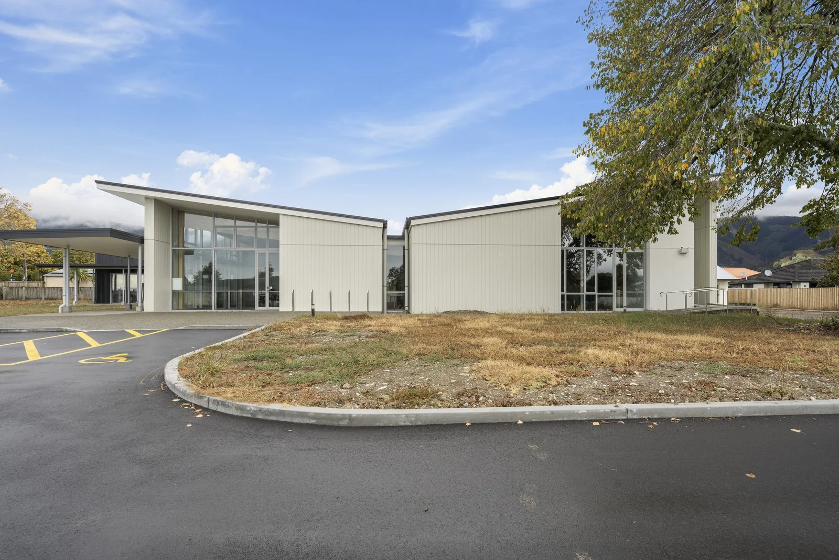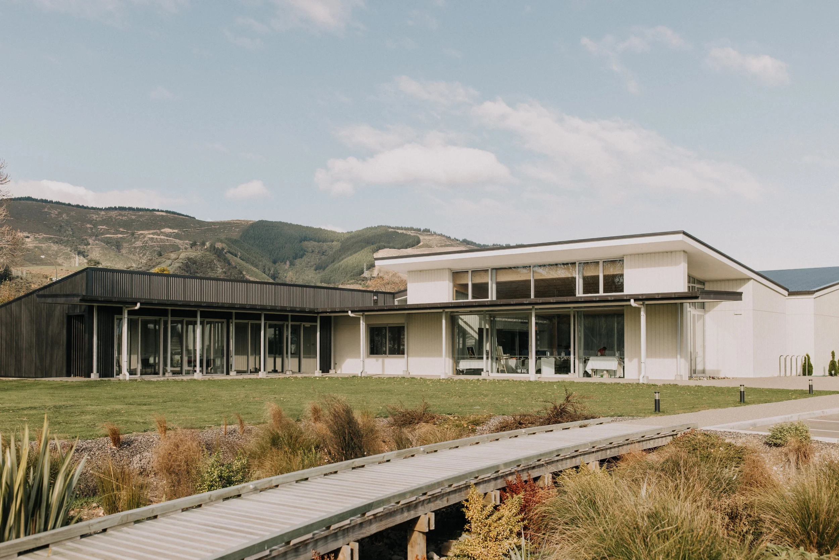
Champion Road Hub
Champion Road Hub is the home of Whakatū Presbyterian Church, and a premier events centre in the very centre of the Whakatū region of Nelson and districts, New Zealand.
You are absolutely spoilt for choice with the following features!
A 160-seat auditorium.
100-seat overflow foyer with excellent flow from auditorium to outside.
Large and small meeting rooms.
Beautiful outdoor garden areas (currently under development).
Large kitchen and cafe space (foyer).
Organising a conference, concert, trade show, wedding or training day? We have the perfect space for you. The centre also offers 40+ parking spaces and extra parking on the other side of Champion Road ensuring there is room for everyone. We also have bike racks for the eco-conscious traveller as well. The Champion Road Hub is unique in its ability to cater for groups of all sizes up to 200 guests.
We also provide an array of optional extras. Additional services include exceptional technical support for projection and sound. We also have resources such as trestle tables, and two 75” Smart TV’s.
If you would like a tour of this unique facility, please feel free to contact us to make an appointment.
Spaces & Facilities Available
-
Dimensions: 16×12
Seating: 160pax
Classroom: NA
Banquet: 10+ Tables
Board Room: NA
Cocktail Standing: 200pa
Additional Notes: Full sound and data. Great flow from the foyer. Glass doors separate the foyer and auditorium. -
Dimensions: 7×67
Seating: 40pax each
Classroom: 2+ tables
Banquet: 2+ tables
Board Room: 20pax
Cocktail Standing: 50pax
Additional Notes: Very flexible spaces including outdoor flow. -
Dimensions: 12×11 & 7×6
Seating: 100pax
Classroom: 10+ tables
Banquet: 10+ tables
Board Room: NA
Cocktail Standing: 100pax
Additional Notes: Great outdoor flow, including servery from kitchen to outside. -
Dimensions: 10×10
Seating: 30pax
Classroom: 2 tables
Banquet: NA
Board Room: 15pax
Cocktail Standing: 30pax
Additional Notes: An excellent private boardroom. -
Dimensions: 4×5
Seating: 8 pax
Classroom: 1 table
Banquet: NA
Additional Notes: A private space located at the back of the facilities. Toilet access is in the main building.
Make a booking
Enquire about our facilities & book your tentative spot today
